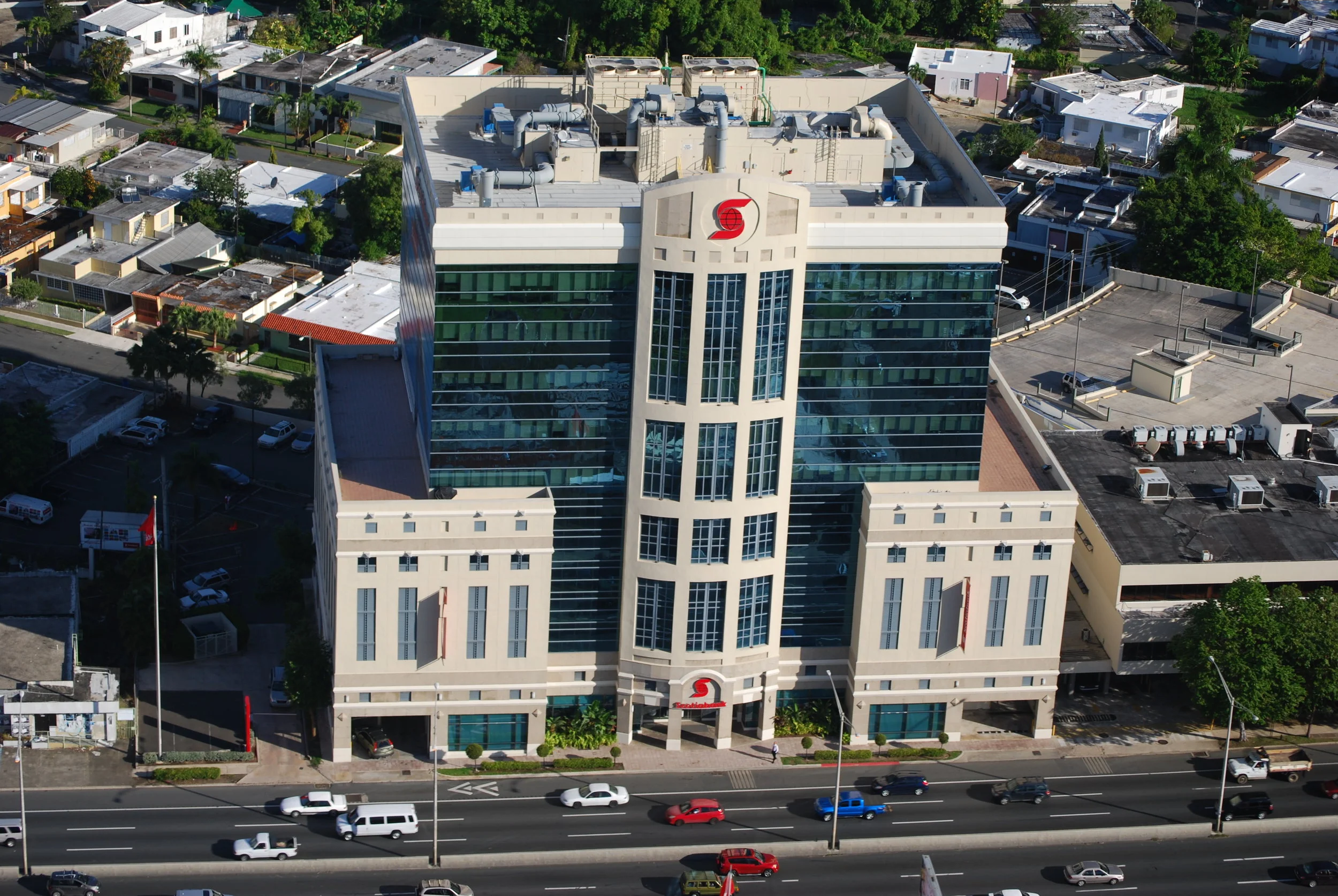

The building Scotiabank Tower is a first-class, 12-story plus basement and roof commercial office complex totaling approximately 234,095 sq. ft. of gross building area and 97,329 sq. ft. of office rentable area, supported by a multi-story parking garage distributed within the 2nd thru 7th levels of the structure with capacity for approximately 305 vehicles, occupying a proportional 2,131.33 square meter site. The parking index results in an adequate 4.1:1000 SF of rentable area.
DATA
Location
290 J.T. Pinero Ave. San Juan, PR 00918
Year Built
2005
Class A
Physical Data
Land Area 8,249.23 sm
Additional Land 1,661.21 sm
Gross Leasable Area
Office Space 89,847 sf
Drive Thru 3,460 sf
Basement Space 4,538 sf
Bank Branch Ground Floor 6,600 sf
Total GLA 100,789 sf
NET 71,368 sf
Parking Available
Handicapped 6
Employee Parking Reserved 42
Unreserved Parking 306
Total 354
(60 additional spaces under construction)
Amenities
24 hour security access control
4 High Speed elevators
Sprinkler System
Loading dock
150,000 potable water cistern
96,000 fire water cistern
100 % Full Power Generator 1,500 KW with 5,000 gallon diesel tank

















